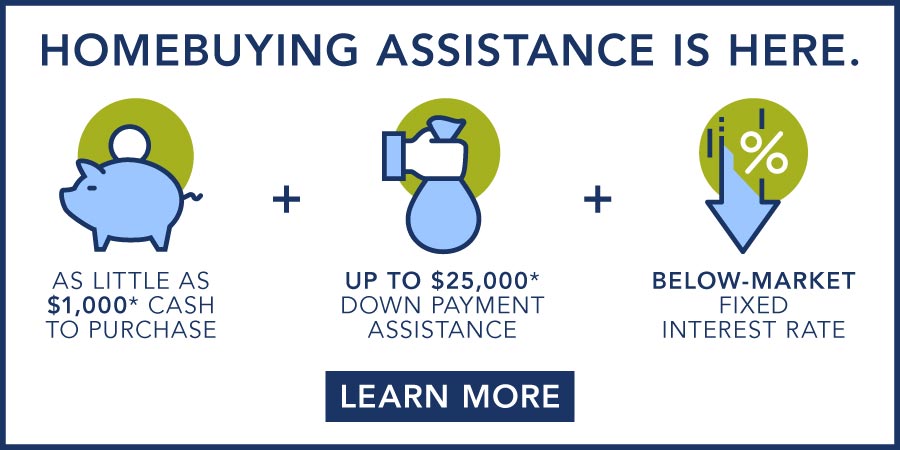
The brand-new Coach House Collection is now selling in Thompson River Ranch. This new collection is built with affordability in mind and includes thoughtfully designed floorplans that fit your lifestyle and budget. These homes boast large eat-in islands and open floorplan concepts perfect for gathering and entertaining. These homes create a village type environment with paver driveways, 2-car garages, and private fenced-in yards. Not to mention it’s located in one of Northern Colorado’s most beautiful master-planned communities, offering an abundance of amenities with an outdoor pool, clubhouse, parks and trails, a disc golf course, and community events.










